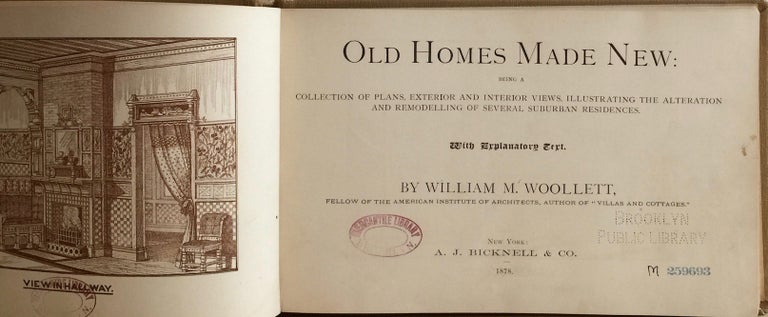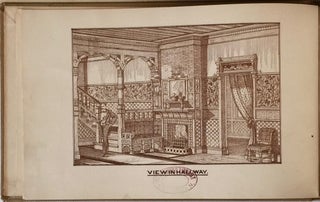Old Homes Made New: Being a Collection of Plans, Exterior and Interior Views, Illustrating the Alteration and Remodelling of Several Suburban Residences
New York: Bicknell, 1878. Woollett, an Albany architect, makes suggestions for interior and exterior remodeling of existing houses. Showing, with descriptions, before-and-after drawings of suggested remodeling, turning simple frame houses into stick-style over-carpentered palaces; an elegant brick house of classical form, a Greek revival two-story house, and a proto-shingle-style cottage all receive a similar trashing. To say nothing of the interiors, which become Eastlake-ian nook-filled, Morris-papered, and timbered ceiling shrines to the decorator’s art, as shown in a series of drawings that possibly were consumed by the young Edward Gorey. With two heliotype images from photographs showing a large Colonial house in Ridgefield, CT before Woollett and after. (Hitchcock 1442) First edition. 16 cm; pp. 20, [9] ads; 22 plates from plans, drawings, and photographs; ads include page with ten chromolithographed designs for Minton’s Tiles. Ex-library with stamps to margins of plates (one plate with perforated marginal stamp), other indications to title page; rebound in buckram; a few short tears to margins; else a good copy. Item #012160
Price: $285.00




